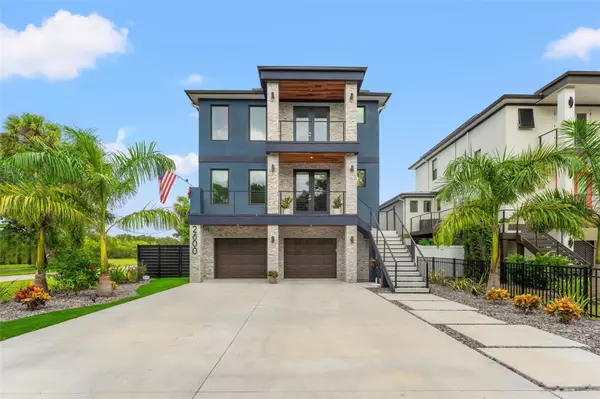
2600 QUINCY ST S Gulfport, FL 33711
4 Beds
4 Baths
2,754 SqFt
UPDATED:
12/22/2024 11:08 AM
Key Details
Property Type Single Family Home
Sub Type Single Family Residence
Listing Status Active
Purchase Type For Sale
Square Footage 2,754 sqft
Price per Sqft $562
Subdivision Brunson-Dowell Sub 1
MLS Listing ID TB8303532
Bedrooms 4
Full Baths 3
Half Baths 1
HOA Y/N No
Originating Board Stellar MLS
Year Built 2023
Annual Tax Amount $2,940
Lot Size 6,534 Sqft
Acres 0.15
Lot Dimensions 50x127
Property Description
The expansive Great Room features a 4-panel sliding glass wall that opens to a 17'x14' balcony, seamlessly blending indoor and outdoor living. The gourmet kitchen is a chef's dream, complete with a granite waterfall island, two-tone cabinetry, a built-in wine fridge, and sleek finishes. The main-level owner's suite boasts a private balcony, dual vanities, a backlit heated mirror, and a custom walk-in closet.
The outdoor living space is a true showstopper, featuring a brand-new heated pool with Pebble-Tec finish, a relaxing hot tub, a built-in fire feature, and a an outdoor kitchen—perfect for entertaining year-round. The pool area is surrounded by cool-to-the-touch Shellock pavers and enclosed with an upgraded screened system that keeps bugs out, provides SPF 35 protection, and reduces temperatures by 10 degrees.
The 4-car garage is equally impressive, boasting finished floors and zero-maintenance PVC wainscoting for a clean, polished look. This very private lot is situated in a burgeoning area of Gulfport, where new construction and rising home values make this an incredible investment opportunity. Plus, you're just a short walk or quick golf cart ride to Gulfport Beach, downtown Gulfport's charming shops and restaurants, and steps from a 10-acre nature walk and the Pinellas Trail.
Additional highlights include over 700 sq. ft. of balconies, a custom elevator, and energy-efficient features like high-impact windows and a 40-year roof. This home offers a unique blend of serenity, contemporary features, and unmatched convenience, nestled in one of Pinellas's most desirable neighborhoods. Seize the chance to call this exceptional property your own!
Location
State FL
County Pinellas
Community Brunson-Dowell Sub 1
Direction S
Rooms
Other Rooms Formal Dining Room Separate, Great Room
Interior
Interior Features Built-in Features, Ceiling Fans(s), Eat-in Kitchen, Elevator, High Ceilings, Kitchen/Family Room Combo, Open Floorplan, Primary Bedroom Main Floor, Solid Surface Counters, Solid Wood Cabinets, Split Bedroom, Stone Counters, Thermostat, Walk-In Closet(s)
Heating Central, Electric
Cooling Central Air, Zoned
Flooring Tile, Vinyl
Furnishings Unfurnished
Fireplace false
Appliance Dishwasher, Disposal, Dryer, Electric Water Heater, Exhaust Fan, Microwave, Range, Range Hood, Refrigerator, Washer, Wine Refrigerator
Laundry Inside, Laundry Closet
Exterior
Exterior Feature Balcony, French Doors, Lighting, Rain Gutters, Sidewalk, Sliding Doors
Parking Features Garage Door Opener, Oversized, Tandem
Garage Spaces 4.0
Fence Fenced, Vinyl
Pool Heated, In Ground
Utilities Available Electricity Connected, Sewer Connected
Waterfront Description Bayou
View Pool, Trees/Woods, Water
Roof Type Metal
Porch Deck, Front Porch, Rear Porch, Screened
Attached Garage true
Garage true
Private Pool Yes
Building
Lot Description Corner Lot
Entry Level Three Or More
Foundation Block, Pillar/Post/Pier, Slab
Lot Size Range 0 to less than 1/4
Builder Name Kelner Homes
Sewer Public Sewer
Water Public
Architectural Style Contemporary, Custom
Structure Type Block
New Construction true
Schools
Elementary Schools Gulfport Elementary-Pn
Middle Schools Azalea Middle-Pn
High Schools Boca Ciega High-Pn
Others
Senior Community No
Ownership Fee Simple
Acceptable Financing Cash, Conventional
Listing Terms Cash, Conventional
Special Listing Condition None







